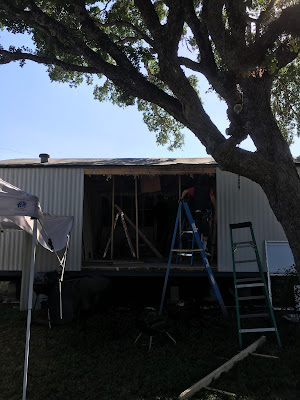The addition shell is complete, now it's time to move on to framing out new walls, cutting in doors, re-framing all of the interior walls, and repairing of the rotten subfloor and framing on the exterior walls. Oh, and replacing the windows!
TJ decided to just go ahead and tear down the old framing on all of the interior walls and replace them. They were all 3x2 anyway, and most of them needed to be re-framed in order to either widen closets or move doorways. We also still needed to frame in the walls of the addition. When a mobile home is built, the flooring is put down before the walls are put into place. And the walls go into place with drywall or paneling already attached to the frame (typically). We also found that not all framing was lined up with floor joists, which apparently is another no-no. Maybe it's not that big a deal in a mobile home, but we decided to make sure everything was done right and built sturdy.
The subfloor in the master bathroom had to be repaired at the wall. When TJ tore down the wall and cut the subfloor he saw the wall wasn't even lined up with a joist so he framed the wall about 3 more inches out to line it up. I'm definitely not complaining about a little more space in the bathroom! In the 2nd picture you can see the new subfloor patch, the new framing and the spot where our new soaker tub will be going.
The above picture shows the new frame for the kitchen/master bedroom wall. Previously the doorway was on the left side, and we needed to move it to give the kitchen more continuity. We'll have a complete 10x10 L shaped kitchen now, and will not have to enter the bedroom in the middle of it. This is going to be great!
The first picture above is showing the rot and mold in the frame of the guest bathroom. This all had to be ripped out and replaced. The whole subfloor in the bathroom and the frame on both exterior walls needed to be replaced. We believe the toilet had a water leak, and we know that the fan/vent in the ceiling was leaking.
It's a little unsettling to see your house peeled back like a tin can on two sides but now it's looking a lot better!
The front of the house near the front door needed a huge subfloor and frame repair. There was a bad place in the wall that had water running down it for years from the drip edge outside.
The first picture is of the front door frame, and the 2nd picture shows the whole run of the area that needed to be replaced. There are literally big holes in the floor. This was way worse than I thought it was.
Above you can see the rotted subfloor pieces they pulled up, and how far they went with the frame and subfloor repair. That spans across the entire front of the living room.
Here's the subfloor and frame replaced, and OSB put up on the outside. Looks so much better! We also didn't put the window back, we'll be putting one in but slightly moving it over towards the kitchen.
Looks like our little mobile home remodel is coming along! We're pretty stoked but are certainly feeling the burn of being in the middle of a remodel with so much to do and not enough hands to get it done as quick as we'd like to! But now that these repairs are completed, hopefully things will start moving quicker.
 The new faucets are also a welcome sight! I'm definitely going to want a faucet close to the garden, and the front faucet will be great for watering grass and plants. Hopefully now we'll also be able to burn trash and tree limbs and things with water close by.
The new faucets are also a welcome sight! I'm definitely going to want a faucet close to the garden, and the front faucet will be great for watering grass and plants. Hopefully now we'll also be able to burn trash and tree limbs and things with water close by. 




























